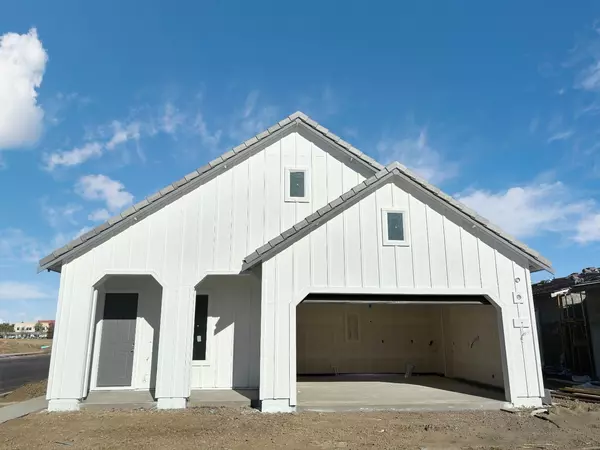5534 Thomson LOOP Davis, CA 95616

UPDATED:
11/19/2024 12:38 AM
Key Details
Property Type Single Family Home
Sub Type Single Family Residence
Listing Status Active
Purchase Type For Sale
Square Footage 1,350 sqft
Price per Sqft $592
Subdivision Bretton Woods
MLS Listing ID 224102277
Bedrooms 2
Full Baths 2
Half Baths 1
HOA Fees $400/mo
HOA Y/N No
Year Built 2024
Lot Size 4,460 Sqft
Property Description
Location
State CA
County Yolo
Community Yes
Area 11406
Zoning Residental
Rooms
Dining Room Other, Formal Area, Space in Kitchen, Dining/Family Combo
Kitchen Kitchen/Family Combo, Slab Counter, Quartz Counter, Pantry Closet, Breakfast Area
Interior
Heating Central
Cooling Central
Flooring Tile, Carpet
Laundry Inside Room, Inside Area, Ground Floor, Electric, Cabinets
Exterior
Parking Features Interior Access, Guest Parking Available, Garage Facing Front, Garage Door Opener, Side-by-Side, Attached
Fence Back Yard
Utilities Available Natural Gas Connected, Internet Available, Underground Utilities, Electric, Solar, Cable Available
Roof Type Tile,Cement
Building
Story 1
Foundation Slab, Concrete
Sewer Public Sewer
Water Public
Architectural Style Farmhouse
Level or Stories 1
Schools
School District Davis Unified, Davis Unified, Davis Unified
Others
Senior Community Yes
Special Listing Condition Other, None

GET MORE INFORMATION




