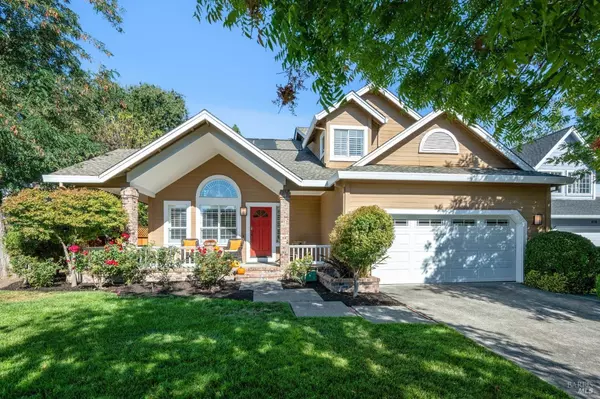924 Jane CT Glen Ellen, CA 95442

UPDATED:
11/11/2024 09:26 PM
Key Details
Property Type Single Family Home
Sub Type Single Family Residence
Listing Status Contingent
Purchase Type For Sale
Square Footage 2,114 sqft
Price per Sqft $496
MLS Listing ID 324081946
Bedrooms 4
Full Baths 2
Half Baths 1
HOA Y/N No
Year Built 1990
Lot Size 7,117 Sqft
Property Description
Location
State CA
County Sonoma
Community No
Area Sonoma
Rooms
Dining Room Formal Area
Kitchen Granite Counter, Kitchen/Family Combo, Pantry Closet
Interior
Interior Features Cathedral Ceiling
Heating Central
Cooling Central
Flooring Carpet, Tile, Wood
Fireplaces Number 1
Fireplaces Type Family Room
Laundry Cabinets, Dryer Included, Inside Room, Sink, Washer Included
Exterior
Parking Features Attached, Garage Door Opener, Interior Access
Garage Spaces 4.0
Fence Back Yard, Fenced, Wood
Pool Built-In, Solar Heat
Utilities Available Internet Available, Public
Roof Type Composition
Building
Story 2
Sewer Public Sewer
Water Public
Architectural Style Traditional
Level or Stories 2
Others
Senior Community No
Special Listing Condition None

GET MORE INFORMATION




