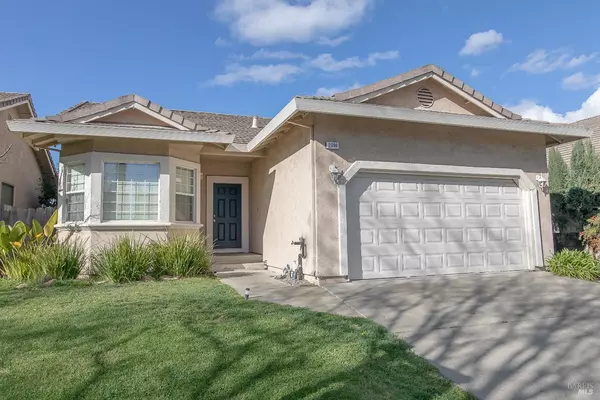Elizabeth Kreck • 01493130 • Luxe Places International
2096 Devonshire DR Napa, CA 94558
OPEN HOUSE
Sat Feb 22, 1:00pm - 4:00pm
Sun Feb 23, 1:00pm - 4:00pm
UPDATED:
02/21/2025 10:02 PM
Key Details
Property Type Single Family Home
Sub Type Single Family Residence
Listing Status Active
Purchase Type For Sale
Square Footage 1,336 sqft
Price per Sqft $613
MLS Listing ID 325010791
Bedrooms 3
Full Baths 2
HOA Y/N No
Year Built 1993
Lot Size 5,009 Sqft
Property Sub-Type Single Family Residence
Property Description
Location
State CA
County Napa
Community No
Area Napa
Rooms
Family Room Cathedral/Vaulted
Dining Room Breakfast Nook, Space in Kitchen
Kitchen Breakfast Area, Pantry Cabinet, Quartz Counter
Interior
Interior Features Cathedral Ceiling, Skylight(s)
Heating Central, Fireplace Insert, Fireplace(s), Gas, Propane
Cooling Ceiling Fan(s), Central
Flooring Carpet, Laminate, Simulated Wood
Fireplaces Number 1
Fireplaces Type Gas Starter, Living Room
Laundry Cabinets, Dryer Included, Ground Floor, Inside Area, Washer Included
Exterior
Parking Features Attached, Interior Access
Garage Spaces 2.0
Fence Back Yard, Fenced, Wood
Utilities Available Cable Available, Dish Antenna, Electric, Internet Available, Natural Gas Connected, Public, Underground Utilities
Roof Type Cement,Tile
Building
Story 1
Foundation Concrete Perimeter
Sewer Public Sewer
Water Public
Architectural Style Contemporary
Level or Stories 1
Others
Senior Community No
Special Listing Condition Other

GET MORE INFORMATION



