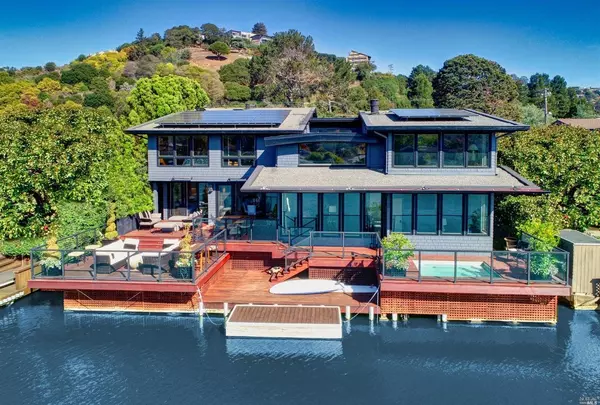Bought with Missy Zech Stacy Achuck • Compass
For more information regarding the value of a property, please contact us for a free consultation.
86 Lagoon RD Belvedere, CA 94920
Want to know what your home might be worth? Contact us for a FREE valuation!

Our team is ready to help you sell your home for the highest possible price ASAP
Key Details
Sold Price $10,175,000
Property Type Single Family Home
Sub Type Single Family Residence
Listing Status Sold
Purchase Type For Sale
Square Footage 5,135 sqft
Price per Sqft $1,981
MLS Listing ID 22028483
Sold Date 12/30/20
Bedrooms 7
Full Baths 4
Half Baths 2
HOA Fees $125/qua
HOA Y/N No
Year Built 1970
Lot Size 7,418 Sqft
Property Description
Unprecedented opportunity to acquire one of the largest homes in the history of the Belvedere Lagoon! Only with the acquisition of two adjacent lots would one be able to develop a home of this size. Outstanding execution of high end design with fully renovated kitchen & bathrooms. Extensive use of designer lighting, Waterworks fixtures, Carrera marble, plaster walls & classic subway tile. The Nantucket inspired shingle style residence offers three separate family rooms. The heart of the house is a stunning white marble kitchen/great room that opens directly to the most expansive part of the lagoon! Sweeping water views from most rooms. Traditional floor plan with 6 bedrooms on the upper level. Grand scale exterior deck, floating dock, hot tub & outdoor kitchen for entertaining. Main level en suite guest bedroom is ideal for in laws or a nanny. Southwestern exposure for all day sun. City views enjoyed from the upper level. Views extend from Mt. Tam to SF! Blocks from town/ferry.
Location
State CA
County Marin
Community No
Area Belvedere
Rooms
Family Room Deck Attached, Great Room
Dining Room Formal Room
Kitchen Breakfast Area, Island, Remodeled, Slab Counter
Interior
Interior Features Cathedral Ceiling, Formal Entry, Skylight(s), Storage Area(s)
Heating Electric, Fireplace(s), Radiant, Solar Heating
Cooling None
Flooring Tile, Wood
Fireplaces Number 1
Fireplaces Type Living Room
Laundry Inside Room
Exterior
Exterior Feature Entry Gate, Wet Bar
Garage Attached, Garage Door Opener, Interior Access, Side-by-Side, Garage
Fence Fenced
Utilities Available All Public, Generator, PG&E, Solar
View City, Garden/Greenbelt, Hills, Mountains, Water
Roof Type Tar/Gravel
Building
Story 2
Sewer Public Sewer
Water Public
Architectural Style Cape Cod
Level or Stories 2
Others
Senior Community No
Special Listing Condition None
Read Less

Copyright 2024 , Bay Area Real Estate Information Services, Inc. All Right Reserved.
GET MORE INFORMATION


