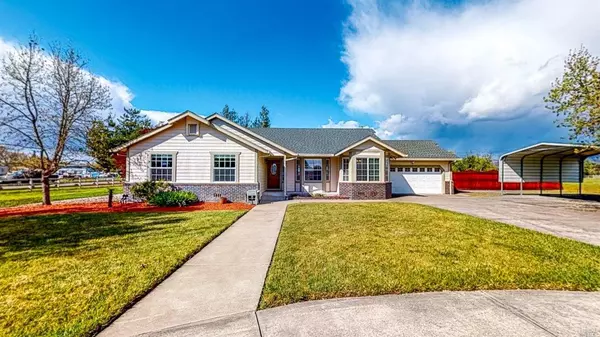Bought with Michael Luning • Keller Williams Realty
For more information regarding the value of a property, please contact us for a free consultation.
1180 Raplee TER Fulton, CA 95439
Want to know what your home might be worth? Contact us for a FREE valuation!

Our team is ready to help you sell your home for the highest possible price ASAP
Key Details
Sold Price $1,140,000
Property Type Single Family Home
Sub Type Single Family Residence
Listing Status Sold
Purchase Type For Sale
Square Footage 1,841 sqft
Price per Sqft $619
MLS Listing ID 22007025
Sold Date 04/24/20
Bedrooms 4
Full Baths 2
HOA Y/N No
Year Built 1989
Lot Size 3.660 Acres
Property Description
Beautiful country property on 3.7 usable acres located within minutes to town. The home features 4 bedrooms and 2 bathrooms and approximately 1841 square feet +/_ of living space. The living room has an open feel with a knotty pine ceiling, a wood-burning stove and a great view of your backyard oasis. The master bedroom features a walk-in closet and a sliding glass door to the backyard. Once you step into the backyard, it's like having your own personal resort. The backyard features a solar-heated swimming pool with a beautiful waterfall, a spectacular outdoor kitchen, and a sauna to relax in at the end of the day, all surrounded by a lush lawn and pristine fencing. The shop features approximately 1620 square feet of workspace with 14 ft. ceilings and a 14 ft by 12ft roll-up door. Additionally, there are two 15ft by 40ft covered breezeways great for storing equipment, boats, RV's, etc. Bring your animals, your toys, and friends to this amazing country property!
Location
State CA
County Sonoma
Community No
Area Santa Rosa-Northwest
Rooms
Family Room Open Beam Ceiling
Dining Room Formal Area
Kitchen Breakfast Room, Ceramic Counter
Interior
Interior Features Open Beam Ceiling, Skylight(s)
Heating Central, Fireplace(s), Natural Gas, Wood Stove
Cooling Ceiling Fan(s), None
Flooring Carpet, Linoleum/Vinyl, Wood
Fireplaces Type Family Room, Wood Stove
Laundry Dryer Included, Electric, Inside Room, Washer Included
Exterior
Garage Garage Door Opener
Fence Full, Wood
Pool Built-In, Gunite Construction, Pool Sweep, Solar Heat
Utilities Available Public, Cable Available, Internet Available, Natural Gas Connected, PG&E
Roof Type Composition
Building
Story 1
Foundation Concrete Perimeter
Sewer Engineered Septic
Water Shared Well
Architectural Style Traditional
Level or Stories 1
Others
Senior Community No
Special Listing Condition Offer As Is
Read Less

Copyright 2024 , Bay Area Real Estate Information Services, Inc. All Right Reserved.
GET MORE INFORMATION


