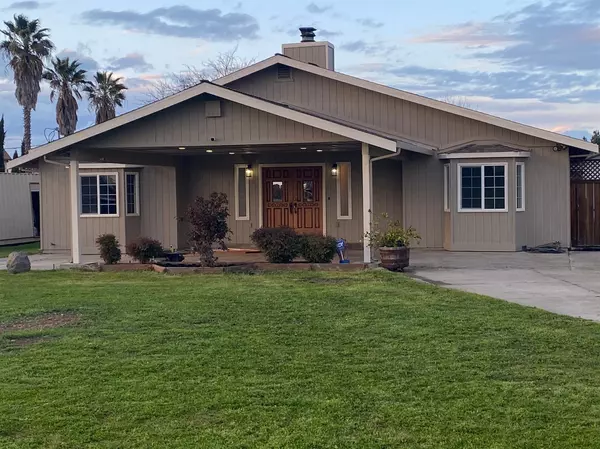Bought with Jim Huynh • Portfolio Real Estate
For more information regarding the value of a property, please contact us for a free consultation.
6511 Tangerine AVE Sacramento, CA 95823
Want to know what your home might be worth? Contact us for a FREE valuation!

Our team is ready to help you sell your home for the highest possible price ASAP
Key Details
Sold Price $630,000
Property Type Multi-Family
Sub Type 2 Houses on Lot
Listing Status Sold
Purchase Type For Sale
Square Footage 2,892 sqft
Price per Sqft $217
MLS Listing ID 221016375
Sold Date 04/23/21
Bedrooms 3
Full Baths 3
HOA Y/N No
Year Built 1984
Lot Size 1.350 Acres
Property Description
Room to grow, opportunity awaits! This 2892 sf. 3-4 bed, 3 bath home plus 804 sf. 1 bed, 1 bath A.D.U on 1.35 acres in Delta Pointe neighborhood. Main home, built 1984, has open layout with two large living areas; one sunken'' with a wood-burning fireplace and cathedral ceiling. The other opens to a large deck and backyard. The spacious kitchen boasts plenty of cabinet and counter space. The bedrooms are all generous in size, as is the office, which could be used as a 4th bedroom. The updated laundry room can accommodate a large-sized washer/dryer, deep-freeze, laundry folding table, and multiple helpers! Updated extensive lighting fresh paint and carpets. This spacious home is perfect for distanced learning and work-from-home. Close to Hwy 99, minutes away from shopping, dining, and recreation. 15 minutes to Downtown Sacramento and Elk Grove. Reno/Tahoe, Bay Area, about 1.5 hours. New roofs on both homes in 2017. The main home is on city water. Well on property, septic system
Location
State CA
County Sacramento
Community No
Area 10823
Zoning RD-7
Rooms
Family Room Deck Attached
Dining Room Dining/Living Combo, Dining/Family Combo
Kitchen Ceramic Counter
Interior
Interior Features Wet Bar, Storage Area(s), Cathedral Ceiling
Heating Fireplace(s), Central
Cooling Whole House Fan, Central, Ceiling Fan(s)
Flooring Wood, Vinyl, Tile, Simulated Wood, Concrete, Carpet
Fireplaces Number 1
Fireplaces Type Wood Burning, Raised Hearth, Living Room
Laundry Hookups Only, Ground Floor, Cabinets
Exterior
Garage Other, RV Possible
Utilities Available Other, Internet Available, Electric
Roof Type Composition
Building
Story 1
Foundation Raised, Masonry Perimeter
Sewer Septic System
Water Public, Private, Well
Architectural Style Contemporary, Ranch
Level or Stories 1
Schools
School District Elk Grove Unified, Elk Grove Unified, Elk Grove Unified
Others
Senior Community No
Special Listing Condition Offer As Is
Read Less

Copyright 2024 , Bay Area Real Estate Information Services, Inc. All Right Reserved.
GET MORE INFORMATION


