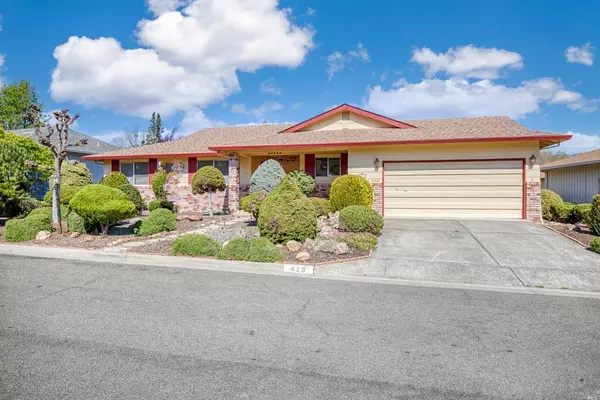Bought with Connie Schlabach • Vanguard Properties
For more information regarding the value of a property, please contact us for a free consultation.
428 Twin Lakes CIR Santa Rosa, CA 95409
Want to know what your home might be worth? Contact us for a FREE valuation!

Our team is ready to help you sell your home for the highest possible price ASAP
Key Details
Sold Price $650,000
Property Type Single Family Home
Sub Type Single Family Residence
Listing Status Sold
Purchase Type For Sale
Square Footage 1,915 sqft
Price per Sqft $339
Subdivision Oakmont
MLS Listing ID 322022530
Sold Date 04/06/22
Bedrooms 3
Full Baths 2
HOA Fees $106/mo
HOA Y/N No
Year Built 1982
Property Description
Located on a quiet street this maintained area home offers spacious rooms and a private setting. Enjoy easy living in the adult community of Oakmont with access to all of the near by facilities. This freshly painted home has a large office/den off the bright living room, a formal dining room and a family room off the dinette area. The Kitchen has tile counters, double ovens and an electric cooktop. You'll love the large interior laundry room with easy access to the 2 car garage. Additional features include crown molding, formal entry, dual pane windows, the master bathroom has a jetted, walk-in tub plus the refrigerator, washer and dryer are included in the sale! This home is located in the Twin Lakes HOA with monthly dues of $260 which cover the landscape maintenance, all the water for the home and landscaping plus painting on the exterior of the home. There is an additional $106 per person/per month Oakmont Dues.
Location
State CA
County Sonoma
Community Yes
Area Oakmont
Rooms
Dining Room Dining/Living Combo
Kitchen Breakfast Area, Tile Counter
Interior
Interior Features Formal Entry, Skylight(s)
Heating Central
Cooling Central
Flooring Carpet, Tile, Vinyl, Wood
Fireplaces Number 1
Fireplaces Type Gas Starter, Living Room
Laundry Dryer Included, Inside Room, Sink, Washer Included
Exterior
Garage Attached, Garage Door Opener, Garage Facing Front
Garage Spaces 2.0
Utilities Available Public
Roof Type Composition
Building
Story 1
Foundation Concrete Perimeter
Sewer Public Sewer
Water Public
Level or Stories 1
Others
Senior Community Yes
Special Listing Condition None
Read Less

Copyright 2024 , Bay Area Real Estate Information Services, Inc. All Right Reserved.
GET MORE INFORMATION


