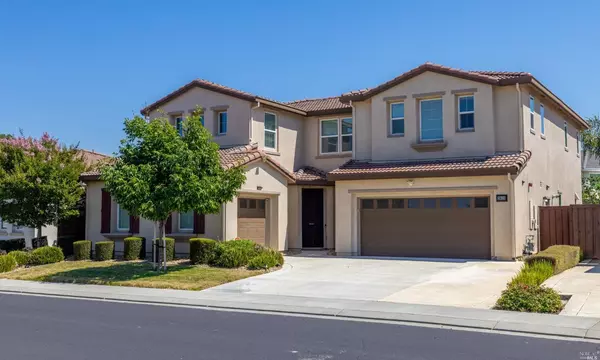Bought with Adam Saleh • Real Estate Source, inc
For more information regarding the value of a property, please contact us for a free consultation.
2013 Newcastle DR Vacaville, CA 95687
Want to know what your home might be worth? Contact us for a FREE valuation!

Our team is ready to help you sell your home for the highest possible price ASAP
Key Details
Sold Price $840,000
Property Type Single Family Home
Sub Type Single Family Residence
Listing Status Sold
Purchase Type For Sale
Square Footage 3,614 sqft
Price per Sqft $232
Subdivision Southtown
MLS Listing ID 323045423
Sold Date 08/21/23
Bedrooms 4
Full Baths 3
Half Baths 1
HOA Y/N No
Year Built 2015
Lot Size 7,148 Sqft
Property Description
Welcome to 2013 Newcastle Dr, a spacious home with a large backyard in Vacaville's Southtown neighborhood. This stunning, move-in-ready home offers a formal entry, open concept, large kitchen with island, stainless steal appliances and a huge loft. With the pride in ownership and maintenance this is a move-in ready property. The backyard is beautifully landscaped with lush grass and beautiful hardscape. The kitchen offers counter seating at the large island and a view of the living room and backyard. There is one full bedroom and bathroom downstairs, while upstairs offers 3 additional bedrooms and the large loft. The home has paid off solar panels, a great added bonus for the hot summers in Vacaville. Location of this beautiful large home adds to the desirability. With easy access to Nuttree, Peabody, Leisure Town and Vanden, getting to the Airforce base or to Fairfield, couldn't be easier. There are several parks near-by. Magnolia Park is one of the local's favorites, and offers a water feature, plenty of covered seating and large grass areas. Cannon Station Park is also in close proximity and it is one of only two parks in Vacaville with a Tennis court. There is so much that can be said about this home and its great location!
Location
State CA
County Solano
Community No
Area Vacaville 4
Rooms
Dining Room Formal Room
Kitchen Stone Counter, Pantry Closet, Island, Breakfast Area
Interior
Interior Features Formal Entry
Heating Central
Cooling Central
Fireplaces Number 1
Fireplaces Type Living Room, Gas Starter
Laundry Inside Room
Exterior
Garage Side-by-Side, Interior Access, Garage Facing Front, Garage Door Opener, Attached
Garage Spaces 6.0
Fence Wood
Utilities Available Underground Utilities, Public, Internet Available, Cable Available
Roof Type Tile
Building
Story 2
Foundation Slab
Sewer Public Sewer
Water Public
Level or Stories 2
Others
Senior Community No
Special Listing Condition Offer As Is
Read Less

Copyright 2024 , Bay Area Real Estate Information Services, Inc. All Right Reserved.
GET MORE INFORMATION


