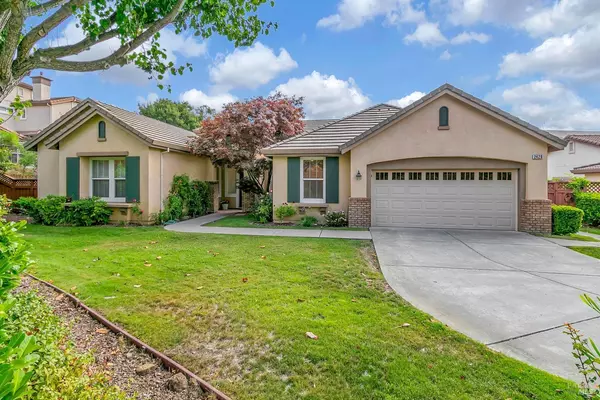Bought with Emilio Lara • Alliance Bay Realty
For more information regarding the value of a property, please contact us for a free consultation.
2420 Rushcreek PL Vallejo, CA 94591
Want to know what your home might be worth? Contact us for a FREE valuation!

Our team is ready to help you sell your home for the highest possible price ASAP
Key Details
Sold Price $915,000
Property Type Single Family Home
Sub Type Single Family Residence
Listing Status Sold
Purchase Type For Sale
Square Footage 3,179 sqft
Price per Sqft $287
MLS Listing ID 323908315
Sold Date 11/02/23
Bedrooms 4
Full Baths 2
Half Baths 1
HOA Fees $7/ann
HOA Y/N No
Year Built 2001
Lot Size 0.284 Acres
Property Description
Exceptional single level home, at end of the cul-de-sac in Hiddenbrooke, a golf course community. Enter thru front door from a covered brick patio, thru a great hallway to a spacious floor plan w/elevated ceilings throughout. Formal living room w/large windows offer loads of light. Separate, open dining room ideal for formal or casual entertaining. The open floor plan kitchen w/casual dining area and great room w fireplace & space for a large screen TV. Kitchen includes pantry & gas cooktop w/loads of counter space & butler serving station; perfect for the aficionado chef. W/4 bedrooms there is ample space to spread out. The expansive primary ensuite opens to the rear yard for added privacy, & features 2 walk in-closets, jetted soaker tub w/separate shower & double vanities. Two more bedrooms & full bath complete the bedroom wing. Down the hall from the kitchen is the laundry room & 4th bedroom w/ private entrance, ideal as an office or for visiting guests. Hiddenbrooke offers an Arnold Palmer designed golf course, & strolling paths. Min from Napa & Sonoma, 30 min to Berkeley & Walnut Creek, Vallejo Ferry to SF nearby & easy access to hwy. Live outside the central bay area while enjoying the Hiddenbrooke lifestyle & all its amenities
Location
State CA
County Solano
Community No
Area Hiddenbrooke
Rooms
Family Room Cathedral/Vaulted, Great Room
Dining Room Formal Area
Kitchen Kitchen/Family Combo, Pantry Closet, Tile Counter
Interior
Interior Features Cathedral Ceiling, Formal Entry
Heating Central
Cooling Central
Flooring Carpet, Tile
Fireplaces Number 1
Fireplaces Type Family Room
Laundry Dryer Included, Inside Room, Washer Included
Exterior
Garage Attached, Garage Door Opener, Garage Facing Front, Side-by-Side
Garage Spaces 4.0
Utilities Available Public
Roof Type Tile
Building
Story 1
Foundation Slab
Sewer Public Sewer
Water Public
Architectural Style Contemporary
Level or Stories 1
Others
Senior Community No
Special Listing Condition Successor Trustee Sale
Read Less

Copyright 2024 , Bay Area Real Estate Information Services, Inc. All Right Reserved.
GET MORE INFORMATION


