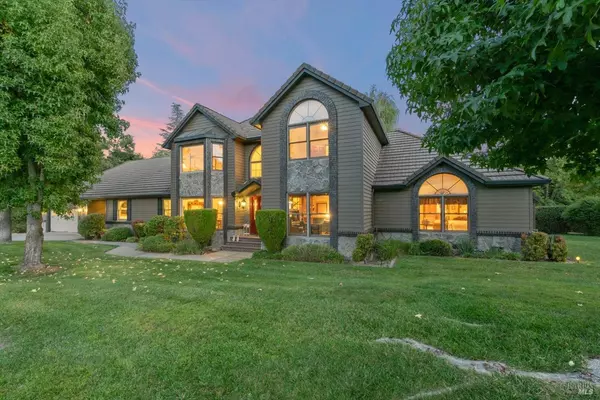Bought with Samantha Olazabal • KW Vaca Valley
For more information regarding the value of a property, please contact us for a free consultation.
3948 Solar Hills DR Vacaville, CA 95688
Want to know what your home might be worth? Contact us for a FREE valuation!

Our team is ready to help you sell your home for the highest possible price ASAP
Key Details
Sold Price $1,225,000
Property Type Single Family Home
Sub Type Single Family Residence
Listing Status Sold
Purchase Type For Sale
Square Footage 3,886 sqft
Price per Sqft $315
MLS Listing ID 323914628
Sold Date 01/19/24
Bedrooms 5
Full Baths 3
Half Baths 1
HOA Y/N No
Year Built 1990
Lot Size 2.370 Acres
Property Description
Experience this extraordinary opportunity to embrace Vacaville country living in this breathtaking custom residence resting on 2.37 usable acres, offering nearly 4,000 sq ft of living space with 5 bedrooms, including dual primary suites, a formal dining room and a versatile den leading to the basement. RV parking and ADU possible. 4-car tandem garage features epoxy flooring and storage. Home is equipped with a workshop, wine storage area and a spacious basement full of possibilities. Grand main-level primary suite boasts 2 walk-in closets and huge jetted tub. Spacious upstairs bedrooms present walk-in closets. Kitchen features granite counters, double oven, Viking gas cooktop and breakfast nook with views. Living room and family room's multiple French doors lead to the expansive 1,200 sq ft redwood deck with panoramic vistas. Residence presents a bar with wine fridge, stunning fireplace with custom paneling, abundant storage, oak hardwood flooring, high ceilings, crown molding, a grand chandelier and a bay window in the formal dining room add to the allure. Amenities include 2020 Trane HVAC, separate upstairs unit, air purifier and central vacuum. Outdoor living space includes a gated in-ground pool with pebble resurfacing and tranquil waterfall.
Location
State CA
County Solano
Community No
Area Vacaville 1
Rooms
Family Room Deck Attached
Basement Partial
Dining Room Breakfast Nook, Formal Room
Kitchen Breakfast Area, Granite Counter
Interior
Interior Features Cathedral Ceiling, Formal Entry, Storage Area(s)
Heating Central, Fireplace(s)
Cooling Ceiling Fan(s), Central, MultiZone, Whole House Fan
Flooring Carpet, Tile, Wood
Fireplaces Number 1
Fireplaces Type Living Room, Wood Burning
Laundry Cabinets, Inside Room, Sink
Exterior
Exterior Feature Entry Gate
Garage Covered, Detached, Enclosed, Garage Facing Front, RV Possible, Tandem Garage, Uncovered Parking Spaces 2+, Workshop in Garage
Garage Spaces 7.0
Fence Back Yard, Metal, Partial, Wire
Pool Built-In, Fenced, Other
Utilities Available Propane Tank Leased
View Hills
Roof Type Tile,Other
Building
Story 3
Sewer Septic System
Water Water District
Architectural Style Traditional
Level or Stories 3
Others
Senior Community No
Special Listing Condition None
Read Less

Copyright 2024 , Bay Area Real Estate Information Services, Inc. All Right Reserved.
GET MORE INFORMATION


