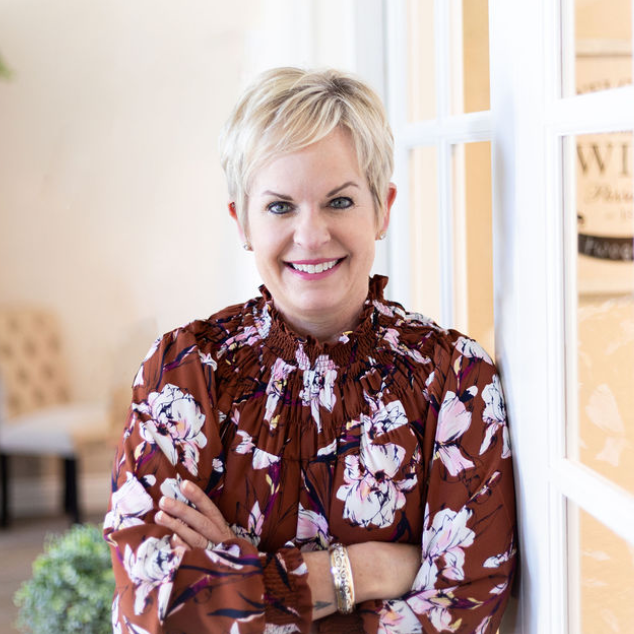Bought with Whitney Pulanco • Real Brokerage Technologies
For more information regarding the value of a property, please contact us for a free consultation.
288 Antigua WAY Vallejo, CA 94591
Want to know what your home might be worth? Contact us for a FREE valuation!

Our team is ready to help you sell your home for the highest possible price ASAP
Key Details
Sold Price $699,900
Property Type Single Family Home
Sub Type Single Family Residence
Listing Status Sold
Purchase Type For Sale
Square Footage 2,419 sqft
Price per Sqft $289
MLS Listing ID 324059721
Sold Date 08/21/24
Bedrooms 3
Full Baths 2
Half Baths 1
HOA Y/N No
Year Built 1987
Lot Size 0.303 Acres
Property Sub-Type Single Family Residence
Property Description
Located on a quiet cul-de-sac in the Glen Cove community this 3 bedroom, 2.5 bath homes awaits you! Make it your own! Step into the large formal entry with a beautiful oak banister & hardwood flooring! The living room has cathedral ceilings & formal dining room is a good size. The kitchen has SS refrigerator,SS dishwasher, electric cooktop & in the process of getting a new oven. Good size pantry & the eating area is open to the family room. Family room has a gas fireplace & is carpeted. The home has great access to the backyard & side yards for entertaining. The Primary bedroom is large with a sitting area! The primary bathroom is a good size too with a soaking tub, 2 separate vanities,separate shower stall & a walk-in closet! Front bedroom has views of the Carquinez Straights, Mt Diablo, & carquinez hills! Upstairs is carpeted. Laundry room with washer and dryer, Rheem water heater and Day & Night heater are 4 years new. There is room for a smaller boat, cars and possibly smaller RV at the right side of home. The backyard is private & has no rear neighbors! Possible ADU opportunity, you decide! THere are many fruit trees & the lot is over 13,000 sq ft. This home is so close to the Marina & you will enjoy the walking trails in the neighborhood! Easy freeway access too!
Location
State CA
County Solano
Community No
Area Vallejo 2
Rooms
Family Room Sunken
Dining Room Formal Area, Space in Kitchen
Kitchen Breakfast Area, Pantry Closet, Tile Counter
Interior
Interior Features Cathedral Ceiling, Formal Entry, Storage Area(s)
Heating Central
Cooling Ceiling Fan(s)
Flooring Carpet, Tile, Wood
Fireplaces Number 1
Fireplaces Type Family Room, Gas Starter
Laundry Dryer Included, Inside Room, Washer Included
Exterior
Parking Features Garage Door Opener, Garage Facing Front, RV Possible, Side-by-Side, Other
Garage Spaces 5.0
Fence Chain Link, Fenced, Full, Wood
Utilities Available Public
View Hills, Mt Diablo, Water, Other
Roof Type Tile
Building
Story 2
Sewer Public Sewer
Water Public
Architectural Style Contemporary
Level or Stories 2
Others
Senior Community No
Special Listing Condition None
Read Less

Copyright 2025 , Bay Area Real Estate Information Services, Inc. All Right Reserved.
GET MORE INFORMATION

