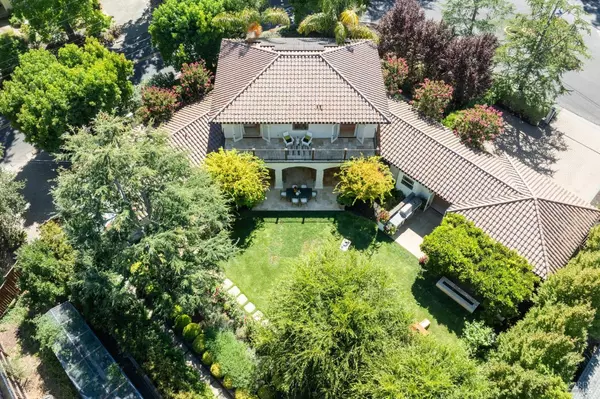Bought with Taylor Porter • Journey Real Estate
For more information regarding the value of a property, please contact us for a free consultation.
10 Tarry RD San Anselmo, CA 94960
Want to know what your home might be worth? Contact us for a FREE valuation!

Our team is ready to help you sell your home for the highest possible price ASAP
Key Details
Sold Price $4,050,000
Property Type Single Family Home
Sub Type Single Family Residence
Listing Status Sold
Purchase Type For Sale
Square Footage 3,955 sqft
Price per Sqft $1,024
MLS Listing ID 324071663
Sold Date 10/03/24
Bedrooms 5
Full Baths 4
Half Baths 1
HOA Y/N No
Year Built 2009
Lot Size 0.430 Acres
Property Description
Immaculate & remodeled ~4,000 sq ft gated retreat in coveted Sleepy Hollow. Not a thing needs to be done...move right in! This grand estate shows extreme pride of ownership & defines a new level of indoor/outdoor living. Open concept main house includes 4 beds & 3.5 bths, plus a legal multi-purpose ADU. The home sits on nearly half an acre of park-like grounds w/lush landscaping, expansive flat backyard & impressive vegetable garden. Every room on the main level is accessible to the backyard! Exquisite & modern upgrades give the home elegance, yet it's also extremely functional & comfortable. Upon entry, you are greeted by an elegant rounded staircase & formal living room. Main level also includes Gourmet Chef's Kitchen (completely remodeled in 2024), Dining rm, Family rm, Half bath, Laundry rm & Primary Suite. Upstairs are 3 Bedrms, 2 full baths, 2nd Laundry rm & Balcony. The backyard is truly an oasis featuring covered lounge area w/TV, built-in BBQ, cedar hot tub, fire pit & flat grass w/play structure. Room for a pool! Across the lawn sits the 300+ sf ADU w/full bath. Solar and Backup generator. Close to San Domenico School & Hidden Valley Elem. Enjoy the nearby hiking & biking trails & connect w/neighbors at the Sleepy Hollow Comm Ctr. Your idyllic Marin lifestyle awaits!
Location
State CA
County Marin
Community No
Area San Anselmo
Rooms
Kitchen Breakfast Area, Island, Kitchen/Family Combo, Pantry Cabinet, Pantry Closet, Slab Counter
Interior
Interior Features Formal Entry
Heating Central, Radiant
Cooling Central, MultiZone
Flooring Tile, Wood
Laundry Inside Room, Laundry Closet, Upper Floor
Exterior
Exterior Feature BBQ Built-In, Fire Pit, Uncovered Courtyard
Garage Attached, Garage Door Opener, Garage Facing Front, Interior Access, Side-by-Side, Uncovered Parking Space
Garage Spaces 7.0
Fence Electric, Metal
Utilities Available Electric, Generator, Public, Solar
Roof Type Tile
Building
Story 2
Sewer Public Sewer
Water Water District
Architectural Style Contemporary, Craftsman, Spanish
Level or Stories 2
Schools
School District Ross Valley, Ross Valley, Ross Valley
Others
Senior Community No
Special Listing Condition None
Read Less

Copyright 2024 , Bay Area Real Estate Information Services, Inc. All Right Reserved.
GET MORE INFORMATION


