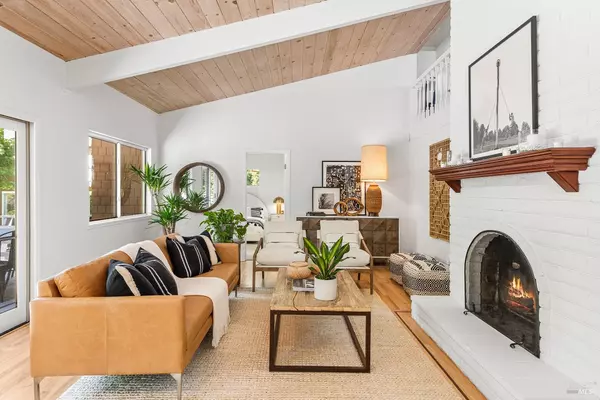Bought with Lannie Jones • NextHome Wine Country Premier
For more information regarding the value of a property, please contact us for a free consultation.
675 Plum DR Santa Rosa, CA 95404
Want to know what your home might be worth? Contact us for a FREE valuation!

Our team is ready to help you sell your home for the highest possible price ASAP
Key Details
Sold Price $1,025,000
Property Type Single Family Home
Sub Type Single Family Residence
Listing Status Sold
Purchase Type For Sale
Square Footage 2,146 sqft
Price per Sqft $477
Subdivision Hillview Estates
MLS Listing ID 324053443
Sold Date 10/25/24
Bedrooms 4
Full Baths 2
HOA Y/N No
Year Built 1968
Lot Size 1.330 Acres
Property Description
Nestled on a sprawling 1.33-acre lot that reaches across Paulin Creek, 675 Plum Drive offers the rare blend of a wooded hillside retreat and the ultimate convenience of in-town living. When the current owners discovered the land that underlies this hidden gem, they were elated by the unique opportunity to build a home where nature and city seamlessly coexist. Never before on the market, the family built this home with remarkable foresight and great design, anticipating a 21st century buyer wishlist, including family compound potential. (SB 9 feasibility study available.) The main level is a private oasis, featuring soaring natural wood beamed ceilings with gleaming hardwood floors. A spacious primary suite, home office, and a craft room opening up to peaceful woodlands, gentle breezes and abundant bird and wildlife make for a dynamic floorplan suitable for many uses. Step outside to enjoy raised garden beds, fruit trees, and an indoor swimming pool in an adjacent 800 sf structure that sets this home apart. Upstairs, three more bedrooms offer sweeping views to the south and west over downtown Santa Rosa, with schools, shopping, coffee shops, and medical facilities just minutes away. Embrace the tranquility of living out in the country and the accessibility of city life.
Location
State CA
County Sonoma
Community No
Area Santa Rosa-Northeast
Rooms
Family Room Cathedral/Vaulted, Deck Attached, Great Room, Open Beam Ceiling
Dining Room Dining/Family Combo
Kitchen Kitchen/Family Combo
Interior
Interior Features Cathedral Ceiling, Formal Entry, Open Beam Ceiling, Skylight Tube, Storage Area(s)
Heating Central
Cooling None
Flooring Carpet, Tile, Vinyl, Wood
Fireplaces Number 1
Fireplaces Type Brick, Family Room, Wood Burning
Laundry Cabinets, Dryer Included, Ground Floor, Inside Room, Sink, Space For Frzr/Refr, Washer Included
Exterior
Garage Attached, Garage Door Opener, Garage Facing Front, Interior Access, Side-by-Side, Uncovered Parking Spaces 2+
Garage Spaces 6.0
Fence Partial
Pool Built-In, Fiberglass, Indoors, Pool House, Solar Heat
Utilities Available Electric, Internet Available, Natural Gas Connected
View City, Garden/Greenbelt, Water, Woods
Roof Type Composition,Flat
Building
Story 2
Foundation Concrete Perimeter
Sewer Public Sewer
Water Public
Level or Stories 2
Others
Senior Community No
Special Listing Condition Offer As Is, Successor Trustee Sale
Read Less

Copyright 2024 , Bay Area Real Estate Information Services, Inc. All Right Reserved.
GET MORE INFORMATION


