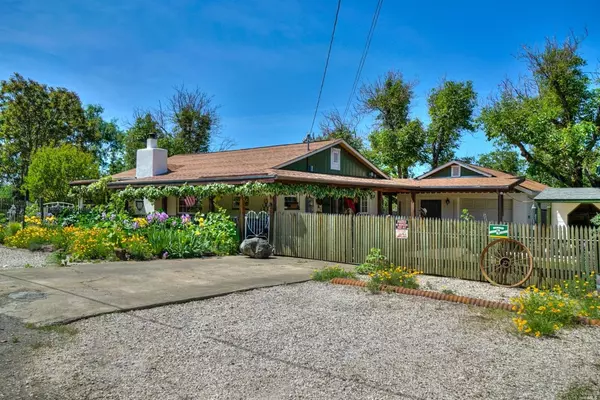Bought with Tori Minton • Pivniska Real Estate Group
For more information regarding the value of a property, please contact us for a free consultation.
9061 Upper Lake Lucerne RD Upper Lake, CA 95485
Want to know what your home might be worth? Contact us for a FREE valuation!

Our team is ready to help you sell your home for the highest possible price ASAP
Key Details
Sold Price $425,000
Property Type Multi-Family
Sub Type 2 Houses on Lot
Listing Status Sold
Purchase Type For Sale
Square Footage 1,610 sqft
Price per Sqft $263
MLS Listing ID 22010567
Sold Date 08/20/20
Bedrooms 3
Full Baths 2
HOA Y/N No
Year Built 1954
Lot Size 2.000 Acres
Property Description
Darling RANCHETTE Horse Property sits on 2-ACRES in Upper Lake, CA. This property offers an abundance of great features. Main Ranch Style Home lends a 2bed/1bath 1,060 sqft. open floor plan with a special touch of natural pine shiplap walls & a fieldstone fireplace. Kitchen is open to the dinette/living room area with a breakfast bar counter between. Custom tile counter tops & plenty of pine cabinets. Remolded jack-n-jill bathroom offers a restored vintage cast-iron tub/shower combo, tiled shower, vanity top & floor. New roof 2020. Electrical System & Plumbing completed in 2010. Dbl. pane windows, monitor heater & central air. Custom wrap-around porch/patio. Fully remodeled Mother-n-Law Unit in 2004 is 600 sqft. 1 full bth,w/walk-in shower, closet, mini kitchenette. Shared flagstone patio area. Homes share septic and well. Water tanks 18,500 gallons. Metal carport 24x40 fits RV/boat, w/septic hook-ups & power. Fully fenced. 2 barns 20x70, 24x40. Such a unique well cared for property.
Location
State CA
County Lake
Community No
Area Lake County
Rooms
Kitchen Breakfast Area, Remodeled
Interior
Heating Gas, Wood Stove
Cooling Ceiling Fan(s)
Flooring Carpet, Linoleum/Vinyl, Tile
Fireplaces Type Living Room, Wood Burning
Laundry Dryer Included, Inside Room, Washer Included
Exterior
Exterior Feature Entry Gate, Wet Bar
Garage Detached
Fence Fenced, Electric, Wood
Utilities Available All Electric, All Public, Dish Antenna, PG&E, Propane
View Canyon, Forest, Hills, Mountains, Orchard, Pasture, Panoramic, Valley, Woods
Roof Type Composition
Building
Story 1
Foundation Slab
Sewer Septic Connected
Water Private, Storage Tank, Well
Architectural Style Ranch
Level or Stories 1
Others
Senior Community No
Special Listing Condition Offer As Is
Read Less

Copyright 2024 , Bay Area Real Estate Information Services, Inc. All Right Reserved.
GET MORE INFORMATION


