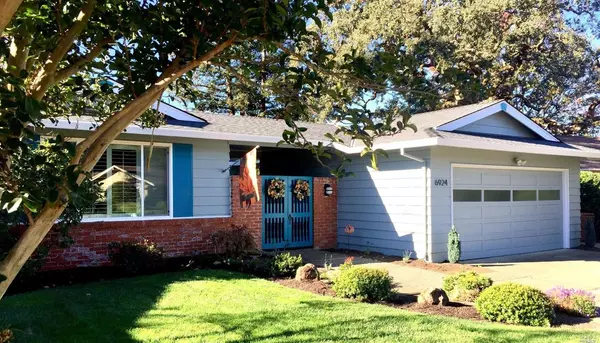Bought with Mara Kahn • Better Homes & Gardens Real Estate/Wine Country Group
For more information regarding the value of a property, please contact us for a free consultation.
6924 Fairfield DR Santa Rosa, CA 95409
Want to know what your home might be worth? Contact us for a FREE valuation!

Our team is ready to help you sell your home for the highest possible price ASAP
Key Details
Sold Price $720,000
Property Type Single Family Home
Sub Type Single Family Residence
Listing Status Sold
Purchase Type For Sale
Square Footage 1,870 sqft
Price per Sqft $385
Subdivision Oakmont
MLS Listing ID 22010815
Sold Date 09/01/20
Bedrooms 3
Full Baths 2
HOA Fees $98/mo
HOA Y/N No
Year Built 1968
Property Description
Enter through garden gates to an enchanting courtyard and be impressed with this remodeled Juniper home in the 55+ Oakmont community. Features from the 2017/18 remodel include energy efficient windows/doors, maple hardwood floors, crown molding and carpet/tile. Maple cabinetry in the kitchen include deep drawers, wine racks and rollout pantry storage. Stone counters, tile back splash and Whirlpool White Ice appliances complete the look. The bathrooms feature quartz/granite counters, cabinetry, lighting and a glass shower enclosure in the master. The living room has a custom bar and honed marble fireplace surround with gas burning logs making the space an entertainer's dream. Painted inside and out. The new electrical panel meets the needs of the Tesla solar system. 3 patios, stepping stones and a meandering path take you through the colorful gardens. Relax in the serene yard enjoying a favorite glass of wine with the majestic Valley of the Moon hillsides in the distance!
Location
State CA
County Sonoma
Community Yes
Area Oakmont
Rooms
Dining Room Dining/Living Combo
Kitchen Breakfast Area, Slab Counter
Interior
Heating Central
Cooling Central
Flooring Carpet, Tile, Wood
Fireplaces Number 1
Fireplaces Type Gas Piped, Living Room
Laundry Dryer Included, Inside Room, Washer Included
Exterior
Garage Attached, Garage Door Opener, Interior Access, Side-by-Side, Garage
Fence Wood
Pool Common Facility
Utilities Available All Electric, All Public, Cable Available, Internet Available, Natural Gas Connected, PG&E, Solar
View Hills
Roof Type Composition
Building
Story 1
Foundation Concrete Perimeter
Sewer Public Sewer
Water Public
Architectural Style Ranch
Level or Stories 1
Others
Senior Community Yes
Special Listing Condition None
Read Less

Copyright 2024 , Bay Area Real Estate Information Services, Inc. All Right Reserved.
GET MORE INFORMATION


