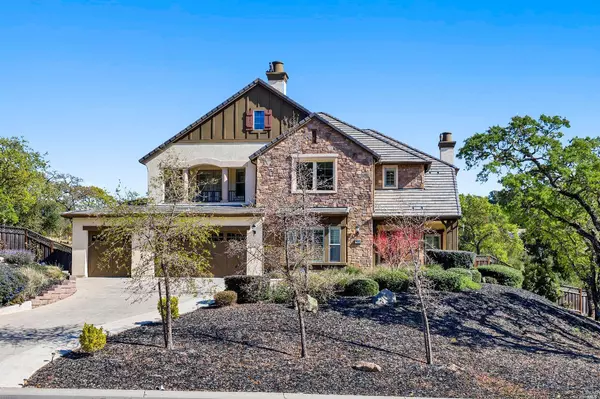Bought with Rose Karta • FlyHomes, Inc
For more information regarding the value of a property, please contact us for a free consultation.
710 Bridle Ridge DR Fairfield, CA 94534
Want to know what your home might be worth? Contact us for a FREE valuation!

Our team is ready to help you sell your home for the highest possible price ASAP
Key Details
Sold Price $2,115,000
Property Type Single Family Home
Sub Type Single Family Residence
Listing Status Sold
Purchase Type For Sale
Square Footage 4,403 sqft
Price per Sqft $480
Subdivision Eastridge
MLS Listing ID 322016513
Sold Date 04/01/22
Bedrooms 4
Full Baths 4
Half Baths 2
HOA Fees $197/mo
HOA Y/N No
Year Built 2015
Lot Size 0.744 Acres
Property Description
Exquisite, Wine Country Executive Home in coveted gated community of Eastridge. Conveniently located near I-80 & 680 Interchange, close to Napa & commutable to San Francisco & Sacramento. Stunning views that look towards the Bay, Mountains, & Rockville Regional Park. Over 4,400 sq. ft. of liv. space, 3 car garage w/cabinets & large lot. Indoor/outdoor living w/ multiple patios, beautifully landscaped yard W/ fire pit, built-in kitchen, gas grill w/ rotisserie, refrig, & storage. Retractable pergolas over outdoor kitchen & patio,. Once entering is gorgeous tile that leads to the living room w/ Cathedral ceiling, gas fireplace, & large picture window w/ views of the western hills. Formal dining room flows into the spacious family room & gourmet chef's kitchen. Kitchen features high-end appliances, built in refrigerator, gas stove top, double ovens, and island w/sink. Main level also has En-Suite, Office, & Laundry Room. On 2nd Floor are Primary Suite, 2 En-Suites & Large Bonus Room.
Location
State CA
County Solano
Community No
Area Green Valley 1
Rooms
Family Room Great Room, View
Basement Full
Dining Room Formal Room
Kitchen Breakfast Area, Granite Counter, Island w/Sink, Kitchen/Family Combo, Pantry Closet
Interior
Interior Features Cathedral Ceiling, Formal Entry
Heating Central, MultiZone
Cooling Ceiling Fan(s), Central, MultiZone
Flooring Carpet, Tile, Wood
Fireplaces Number 3
Fireplaces Type Family Room, Gas Log, Gas Starter, Living Room, Primary Bedroom
Laundry Ground Floor, Inside Room, Sink
Exterior
Exterior Feature Balcony, BBQ Built-In, Covered Courtyard, Fire Pit, Kitchen
Parking Features Attached, Covered, Enclosed, Garage Door Opener, Interior Access, Side-by-Side
Garage Spaces 3.0
Fence Full, Metal, Wood
Utilities Available Public
View Hills, Mountains, Panoramic, Valley
Roof Type Tile
Building
Story 2
Foundation Slab
Sewer Public Sewer
Water Public
Architectural Style Traditional
Level or Stories 2
Others
Senior Community No
Special Listing Condition None
Read Less

Copyright 2024 , Bay Area Real Estate Information Services, Inc. All Right Reserved.
GET MORE INFORMATION


