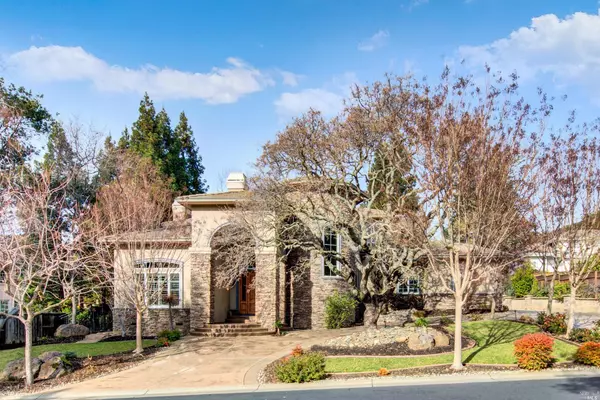Bought with Debbie Stone • Compass
Candice Sullivan • 01429797 • Country Estates, Inc
For more information regarding the value of a property, please contact us for a free consultation.
5270 Oakridge DR Fairfield, CA 94534
Want to know what your home might be worth? Contact us for a FREE valuation!

Our team is ready to help you sell your home for the highest possible price ASAP
Key Details
Sold Price $1,465,000
Property Type Single Family Home
Sub Type Single Family Residence
Listing Status Sold
Purchase Type For Sale
Square Footage 4,034 sqft
Price per Sqft $363
Subdivision Eastridge
MLS Listing ID 322069250
Sold Date 03/23/23
Bedrooms 4
Full Baths 3
HOA Fees $197/mo
HOA Y/N No
Year Built 2005
Lot Size 0.299 Acres
Property Description
Exquisite custom home within the prestigious gated community of Eastridge in beautiful Green Valley. With a lovely sense of arrival, this exceptionally well-built custom leaves no detail overlooked. A Chef's dream kitchen with natural cherry cabinetry, professional Thermador appliances, large pantry and granite island. Wood shutters, Anderson windows, substantial crown molding & baseboards with solid core 8 foot doors throughout. Ambient lighting and 3 beautiful fireplaces are just some of the custom features you will enjoy. The large primary bedroom boasts his & hers walk-in closets and a dual-sided fireplace from bedroom to master bath to indulge your senses. Ideal work at home office set up with built-in cabinetry. Impeccably maintained grounds include fruit trees, a sparkling custom pool & spa with 3 waterfalls, circular drive and attached 3 car garage. Located half way between San Francisco and Sacramento and just a short 20 minute drive to Napa. Your private oasis awaits!
Location
State CA
County Solano
Community No
Area Green Valley 1
Rooms
Dining Room Formal Room
Kitchen Breakfast Room, Granite Counter, Island, Island w/Sink, Kitchen/Family Combo, Pantry Closet, Slab Counter
Interior
Interior Features Cathedral Ceiling, Formal Entry
Heating Central, Fireplace(s)
Cooling Ceiling Fan(s), Central, Whole House Fan
Flooring Carpet, Stone
Fireplaces Number 3
Fireplaces Type Double Sided, Family Room, Gas Log, Living Room, Primary Bedroom
Laundry Dryer Included, Inside Room, Washer Included
Exterior
Parking Features Attached, Interior Access
Garage Spaces 3.0
Fence Partial
Pool Built-In, Gunite Construction, Pool/Spa Combo
Utilities Available Cable Available, Internet Available, Public
Roof Type Tile
Building
Story 2
Sewer Public Sewer
Water Public
Architectural Style Traditional
Level or Stories 2
Others
Senior Community No
Special Listing Condition None
Read Less

Copyright 2024 , Bay Area Real Estate Information Services, Inc. All Right Reserved.
GET MORE INFORMATION


