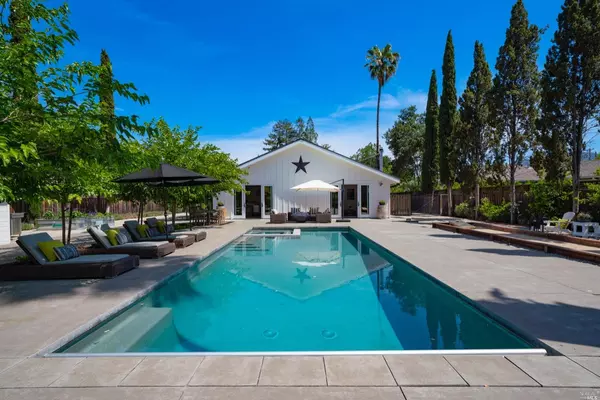Bought with Donna Hinds • Coldwell Banker Brokers of the Valley
For more information regarding the value of a property, please contact us for a free consultation.
1550 Sulphur Springs AVE St. Helena, CA 94574
Want to know what your home might be worth? Contact us for a FREE valuation!

Our team is ready to help you sell your home for the highest possible price ASAP
Key Details
Sold Price $3,550,000
Property Type Single Family Home
Sub Type Single Family Residence
Listing Status Sold
Purchase Type For Sale
Square Footage 2,438 sqft
Price per Sqft $1,456
MLS Listing ID 323041595
Sold Date 08/04/23
Bedrooms 2
Full Baths 2
Half Baths 1
HOA Y/N No
Year Built 1950
Lot Size 0.441 Acres
Property Description
This ready to move in modern farmhouse offers luxurious living on a spacious lot with spectacular vineyard views. With 2,438 sq ft of living space, it features pristine, white, board and batten wood siding, a metal roof and was completely renovated in 2017/18. The interior boasts high ceilings, wide plank white oak floors, and remote skylight windows that accentuates the bright and open feel of the home. The primary bedroom has an en-suite bathroom with a soaking tub. Additional highlights include a guest suite, office/extra bedroom, chef's kitchen, and a family room with a wood-burning stove. Outside, enjoy the heated saltwater pool, spa, firepit, and bocce court. Conveniently located near downtown St. Helena and Crane Park, this home offers luxury living in the wine country.
Location
State CA
County Napa
Community No
Area St. Helena
Rooms
Family Room Cathedral/Vaulted, View
Dining Room Dining/Family Combo, Space in Kitchen
Kitchen Butcher Block Counters, Butlers Pantry, Island w/Sink, Kitchen/Family Combo, Quartz Counter, Skylight(s)
Interior
Interior Features Cathedral Ceiling, Skylight(s), Storage Area(s), Wet Bar
Heating Central, Wood Stove
Cooling Central
Flooring Wood
Fireplaces Number 1
Fireplaces Type Wood Burning, Wood Stove
Laundry Dryer Included, Inside Room, Washer Included
Exterior
Exterior Feature Fire Pit, Uncovered Courtyard
Garage RV Possible, Uncovered Parking Spaces 2+
Garage Spaces 4.0
Fence Full
Pool Built-In, Pool Cover, Pool Sweep, Pool/Spa Combo, Salt Water, Solar Heat
Utilities Available Cable Connected, Internet Available, Public
View Mountains, Vineyard
Roof Type Metal
Building
Story 1
Foundation Concrete, Slab
Sewer Septic System
Water Public
Architectural Style Farmhouse
Level or Stories 1
Schools
School District St. Helena Unified, St. Helena Unified, St. Helena Unified
Others
Senior Community No
Special Listing Condition Offer As Is
Read Less

Copyright 2024 , Bay Area Real Estate Information Services, Inc. All Right Reserved.
GET MORE INFORMATION


