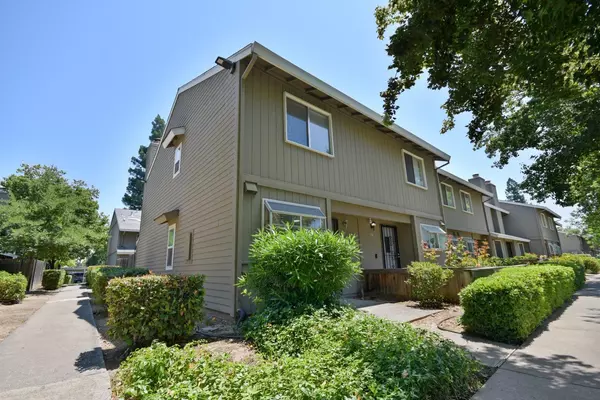Bought with Asli Durmaz Simsir • eXp Realty of California Inc
For more information regarding the value of a property, please contact us for a free consultation.
5638 Hamilton ST 49 Sacramento, CA 95842
Want to know what your home might be worth? Contact us for a FREE valuation!

Our team is ready to help you sell your home for the highest possible price ASAP
Key Details
Sold Price $249,000
Property Type Condo
Sub Type Condominium
Listing Status Sold
Purchase Type For Sale
Square Footage 944 sqft
Price per Sqft $263
MLS Listing ID 223060486
Sold Date 08/16/23
Bedrooms 2
Full Baths 1
Half Baths 1
HOA Fees $295/mo
HOA Y/N No
Year Built 1984
Property Description
Welcome to 5638 Hamilton Street #49! This charming 2-bedroom, 1.5-bathroom condominium is nestled in the desirable gated Village Greens community. Boasting a spacious 944 square feet, this end unit provides the advantage of sharing only one wall with a neighbor! As you step inside, you'll immediately notice the tasteful upgrades. The interior was upgraded in 2021, ensuring a modern and fresh feel throughout. The kitchen is a true highlight, featuring sleek quartz countertops and recessed lighting! The open floor plan seamlessly connects the living and dining areas, making it perfect for entertaining guests or enjoying cozy nights by the wood-burning fireplace. Convenience is key with the interior laundry located on the second floor! The washer-dryer combo is included. Upstairs, you'll find two generously sized bedrooms. Living in the Village Greens community offers additional benefits, such as a gated entrance, providing security and peace of mind. The well-maintained common areas and a pool for those hot summer days. With easy access to major highways and transportation, commuting to work is a breeze. Don't miss out on the opportunity to make this remarkable condo your own!
Location
State CA
County Sacramento
Community No
Area 10842
Zoning RD-30
Rooms
Dining Room Dining/Living Combo
Kitchen Quartz Counter
Interior
Heating Heat Pump, Fireplace(s)
Cooling Heat Pump, Central, Ceiling Fan(s)
Flooring Laminate, Carpet
Fireplaces Number 1
Fireplaces Type Living Room, Brick
Laundry Washer/Dryer Stacked Included, Upper Floor, Laundry Closet
Exterior
Garage Guest Parking Available, Covered, Assigned, No Garage
Pool Common Facility
Utilities Available Public
Roof Type Shingle
Building
Story 2
Foundation Slab
Sewer Public Sewer
Water Public
Level or Stories 2
Schools
School District Twin Rivers Unified, Twin Rivers Unified, Twin Rivers Unified
Others
Senior Community No
Special Listing Condition None
Read Less

Copyright 2024 , Bay Area Real Estate Information Services, Inc. All Right Reserved.
GET MORE INFORMATION


