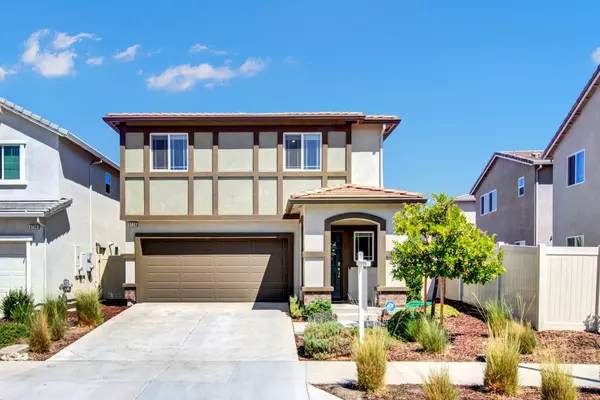Bought with Thalia G Chavez Zarate • Big Block Realty North
For more information regarding the value of a property, please contact us for a free consultation.
3726 Roseparke WAY Sacramento, CA 95834
Want to know what your home might be worth? Contact us for a FREE valuation!

Our team is ready to help you sell your home for the highest possible price ASAP
Key Details
Sold Price $557,000
Property Type Single Family Home
Sub Type Single Family Residence
Listing Status Sold
Purchase Type For Sale
Square Footage 2,022 sqft
Price per Sqft $275
MLS Listing ID 223081513
Sold Date 10/04/23
Bedrooms 4
Full Baths 2
Half Baths 1
HOA Fees $99/mo
HOA Y/N No
Year Built 2020
Lot Size 4,081 Sqft
Property Description
Welcome to your new home! As the sun sets, you can rest easy knowing that evening and night guard patrols are there to ensure your safety and tranquility. And speaking of community amenities, you'll have exclusive access to the upcoming Fong Ranch Park, a haven for outdoor enthusiasts with basketball courts, a children's playground, sprawling open fields, and a picnic areaopening its doors in the fall of 2023. Additionally, a charming parklet in the Parkbridge community beckons for leisurely picnics and outdoor relaxation.Step inside and you'll be greeted by a kitchen that dreams are made of, complete with light dimmers and a capacious pantry room. The open layout boasts premium vinyl plank flooring that's as elegant as it is durable. The heart of this home is undoubtedly the large kitchen islandyour canvas for culinary creativity and social gatherings.Functionality meets style with an open office den on the second floor, providing the ideal space for productivity or relaxation. The spacious walk-in laundry room on this floor streamlines daily chores, making them a breeze.The master bedroom is your sanctuary, featuring a generous walk-in closet that caters to your storage needs.The en-suite shower room is nothing short of luxurious, providing a rejuvenating escape.AND MUCH MORE!
Location
State CA
County Sacramento
Community No
Area 10834
Zoning Residential
Rooms
Dining Room Other
Kitchen Island
Interior
Heating Central
Cooling Central
Flooring Vinyl
Laundry Hookups Only
Exterior
Garage Garage Facing Front
Utilities Available Public
Roof Type Tile
Building
Story 2
Foundation Slab
Sewer Public Sewer
Water Public
Level or Stories 2
Schools
School District Twin Rivers Unified, Twin Rivers Unified, Twin Rivers Unified
Others
Senior Community No
Special Listing Condition Offer As Is
Read Less

Copyright 2024 , Bay Area Real Estate Information Services, Inc. All Right Reserved.
GET MORE INFORMATION


