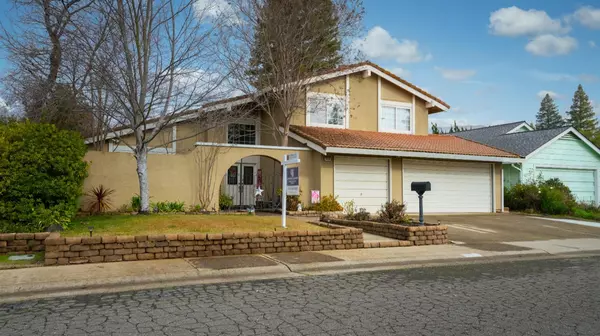Bought with Camille Wessling • Gateway Sotheby's International Realty
For more information regarding the value of a property, please contact us for a free consultation.
8420 Conover DR Citrus Heights, CA 95610
Want to know what your home might be worth? Contact us for a FREE valuation!

Our team is ready to help you sell your home for the highest possible price ASAP
Key Details
Sold Price $592,500
Property Type Single Family Home
Sub Type Single Family Residence
Listing Status Sold
Purchase Type For Sale
Square Footage 2,305 sqft
Price per Sqft $257
MLS Listing ID 224004087
Sold Date 02/20/24
Bedrooms 4
Full Baths 3
HOA Y/N No
Year Built 1983
Lot Size 7,261 Sqft
Property Description
Step into the epitome of summer living with this expansive home that offers a refreshing pool and an inviting yard. As you enter through the private courtyard, you'll be greeted by a spacious family room that sets the stage for relaxation and entertainment. The central kitchen, a culinary haven, features granite tile counters, tiled floors, a built-in cooktop, and newer appliances including an oven/microwave, HVAC, and carpets. Enjoy picturesque views of the pool and yard while entertaining or dining. The family room, adorned with built-in bookshelves and a fireplace, creates a cozy ambiance. A downstairs bedroom and full bathroom provide flexibility for extended family stays, a home office, a gym, or multi-family living. Retreat to the master suite with a private bath, walk-in closet, and a balcony ideal for morning coffee or cool evenings. The paradise yard includes flowering vegetation, a covered patio, a separate deck, and an enticing pool. Dual-pane windows, updated doors, and various other features ensure a perfect blend of comfort and style, making this home a true haven for summer living.
Location
State CA
County Sacramento
Community No
Area 10610
Zoning R1
Rooms
Dining Room Other
Kitchen Kitchen/Family Combo, Stone Counter
Interior
Heating See Remarks
Cooling See Remarks
Flooring See Remarks
Fireplaces Number 1
Fireplaces Type See Remarks
Laundry See Remarks
Exterior
Garage Garage Facing Front, RV Possible
Pool Built-In
Utilities Available Electric, Public
Roof Type Tile
Building
Story 2
Foundation Slab
Sewer Public Sewer
Water Public
Architectural Style Ranch
Level or Stories 2
Schools
School District San Juan Unified, San Juan Unified, San Juan Unified
Others
Senior Community No
Special Listing Condition Offer As Is
Read Less

Copyright 2024 , Bay Area Real Estate Information Services, Inc. All Right Reserved.
GET MORE INFORMATION


