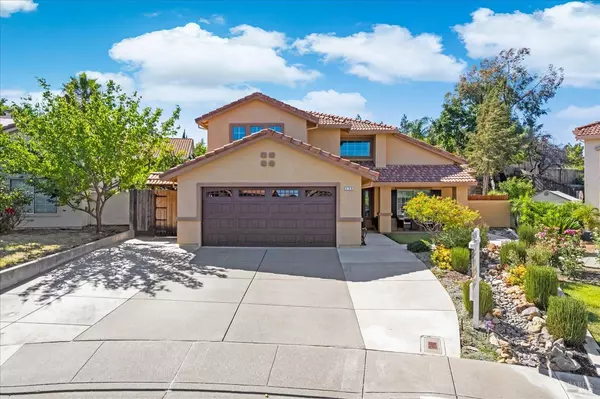Bought with Lisa Wright-Clegg • Realty One Group FOX
For more information regarding the value of a property, please contact us for a free consultation.
220 Bald Eagle DR Vacaville, CA 95688
Want to know what your home might be worth? Contact us for a FREE valuation!

Our team is ready to help you sell your home for the highest possible price ASAP
Key Details
Sold Price $725,000
Property Type Single Family Home
Sub Type Single Family Residence
Listing Status Sold
Purchase Type For Sale
Square Footage 2,003 sqft
Price per Sqft $361
MLS Listing ID 324050445
Sold Date 09/10/24
Bedrooms 4
Full Baths 3
HOA Y/N No
Year Built 1994
Lot Size 9,160 Sqft
Property Description
Welcome to this exquisite 4-bedroom Vacaville gem, nestled on a private lot in the highly sought-after Browns Valley community. This stunning residence features an amazing floorplan with a downstairs bedroom, complete with crown molding and a full bathroom, ideal for guests or multi-generational living. Remodeled kitchen boasts granite counters, tile backsplash, stainless-steel appliances and a breakfast dining area. The entryway welcomes with a grand staircase, high ceilings and large windows. The living room seamlessly transitions into the dining room, while the family room, with accent beams and a marble fireplace, opens to the kitchen's dining area. Modern updates include solar panels, bamboo flooring, newer water heater, ceiling fans and bathrooms. The primary bedroom features plantation shutters, high ceilings and the ensuite bathroom has a walk-in closet, double sinks, vanity, oversized glass shower and waterproof vinyl flooring. The extremely private backyard offers a remarkable covered patio with 3 ceiling fans, large side yard, back hillside with stairs and a shed. The front exterior impresses with a newer extended concrete driveway, fresh landscaping and a welcoming front porch that completes the curb appeal of this exceptional property.
Location
State CA
County Solano
Community No
Area Vacaville 1
Rooms
Dining Room Dining/Living Combo
Kitchen Breakfast Area, Granite Counter, Kitchen/Family Combo, Pantry Cabinet
Interior
Interior Features Cathedral Ceiling
Heating Central, Fireplace(s)
Cooling Ceiling Fan(s), Central
Flooring Bamboo, Carpet, Tile, Vinyl
Fireplaces Number 1
Fireplaces Type Family Room, Wood Burning
Laundry Cabinets, Ground Floor, Inside Room
Exterior
Garage Attached, Enclosed, Garage Facing Front, Interior Access, Workshop in Garage
Garage Spaces 5.0
Fence Wood
Utilities Available Public, Solar
Roof Type Tile
Building
Story 2
Sewer Public Sewer
Water Public
Architectural Style Traditional
Level or Stories 2
Others
Senior Community No
Special Listing Condition None
Read Less

Copyright 2024 , Bay Area Real Estate Information Services, Inc. All Right Reserved.
GET MORE INFORMATION


